Golden Bridge Tower
Floor Planning
2 Bedrooms Plan
This 2-bedroom plan offers a spacious layout perfect for modern living. Each unit is designed to maximize comfort, featuring ample natural light, stylish interiors, and high-quality finishes.
Ideal for families or professionals seeking a blend of luxury and functionality. Discover your new home at Golden Bridge Mall today.
- Request a Tour
- Ask a Question
- Total Area 107 m²
- Bedroom 5 x 3.5m
- Master Bedroom 4.5 x 4m
- Bathroom 2.7 x 1.5m
- Utility 4.2 x 1.4m
- Kitchen 4.2 x 2.5 m
- Livingroom 5.2 x 4.5m
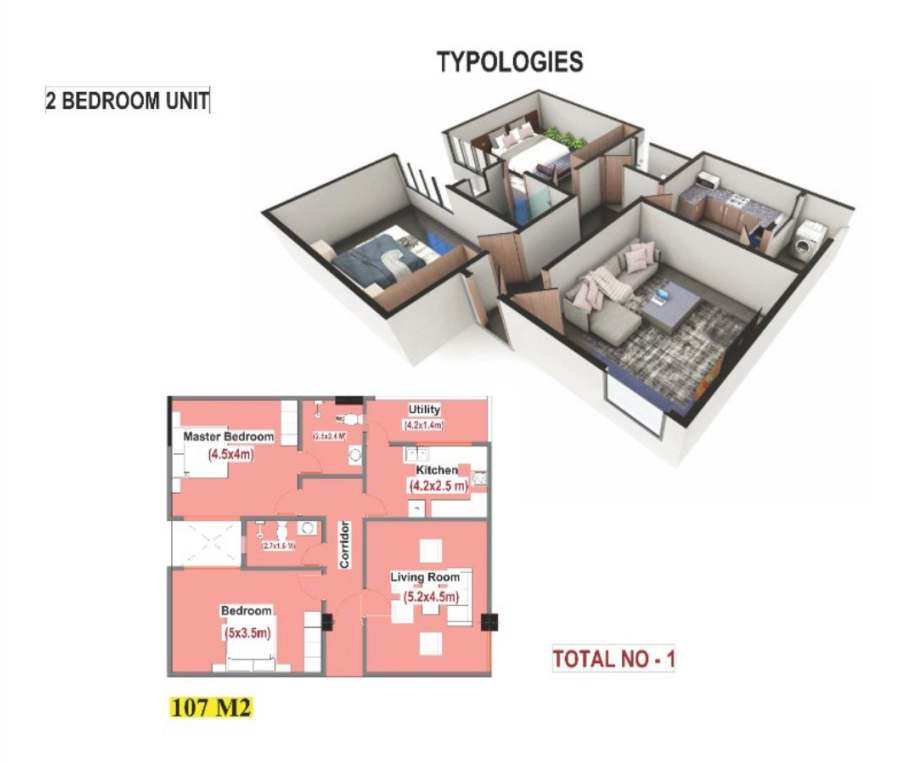
3 Bedrooms Plan
Experience luxury living with our 3-bedroom plan, thoughtfully designed to offer spacious living areas, elegant interiors, and modern amenities. Perfect for families looking for both comfort and style.
Enjoy generously sized bedrooms, a well-planned layout,Including a dining area and premium finishes.
- Request a Tour
- Ask a Question
- Total Area 130 m²
- Bedroom 1 4.7 x 3m
- Bedroom 2 5.8 x 3.4m
- Master Bedroom 4.5 x 4m
- Bathroom 4.7 x 3m
- Utility 3.5 x 1.5m
- Livingroom 6 x 4.5m
- Dining Room 6 x 4.5m
- Kitchen 4 x 3m
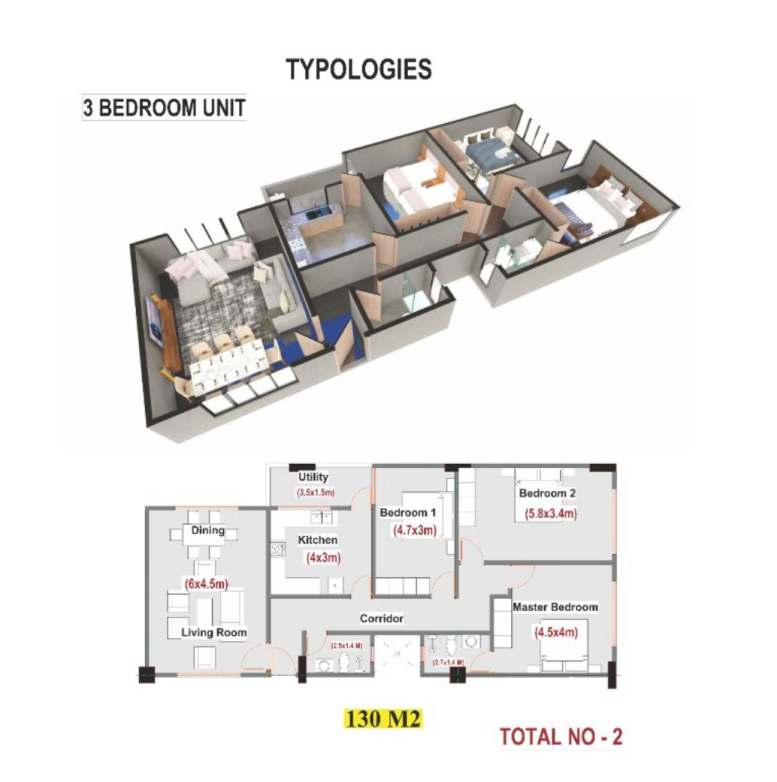
4 Bedrooms + DSQ Plan
Our 4-bedroom + DSQ plan offers plenty of space for your family, with an extra room for visitors or domestic staff.
Each bedroom is thoughtfully planned, providing a modern and functional living space. Experience the best of convenience and style at Golden Bridge Tower.
- Request a Tour
- Ask a Question
- Total Area 170 m²
- Bedroom 1 5 x 3.5m
- Bedroom 2 4.2 x 3.7m
- Bedroom 3 4. x 3.8m
- Master Bedroom 5.5 x 4m
- Bathroom 4.7 x 3m
- Utility 3.5 x 1.5m
- Livingroom 6.5 x 4.5m
- Dining Room 6.5 x 4.5m
- Kitchen 4.5 x 3m
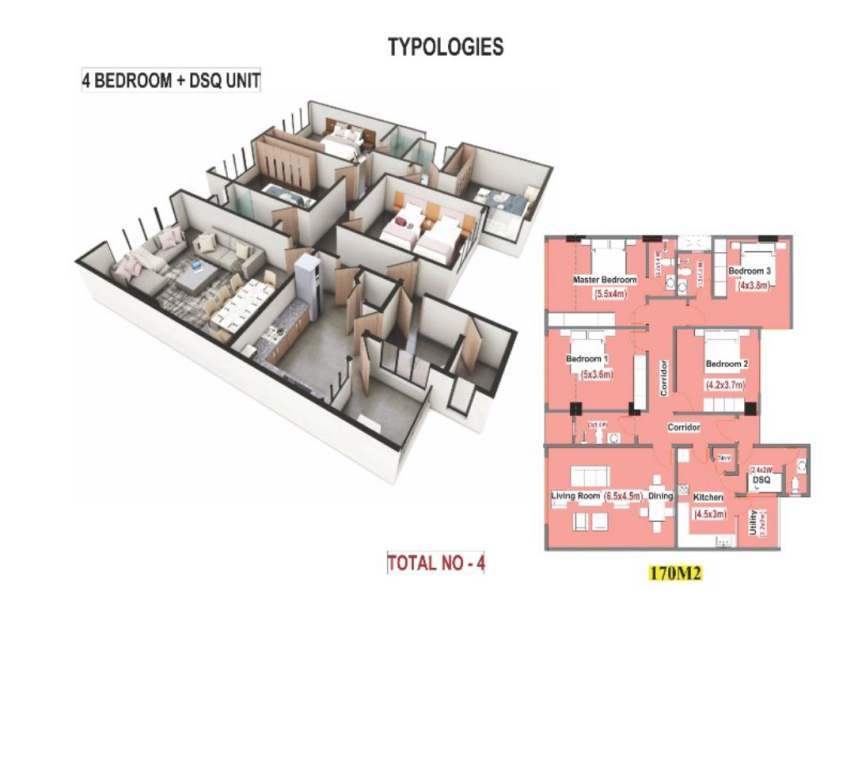
Second Floor Plan
The second floor is thoughtfully designed to cater to your spiritual and leisure needs. It features a spacious mosque with separate prayer areas for men and women.
Additionally, this floor includes a modern restaurant offering a variety of delicious meals and dedicated washrooms for both men and women, providing a complete and welcoming experience.
- Request a Tour
- Ask a Question
- Total Area 970 m²
- Mosque gents 430m sq
- Mosque ladies 230m sq
- Restaurant 500m sq
- Washrooms Gents 3.5 x 1.5m
- Washrooms Ladies 3.5 x 1.5m
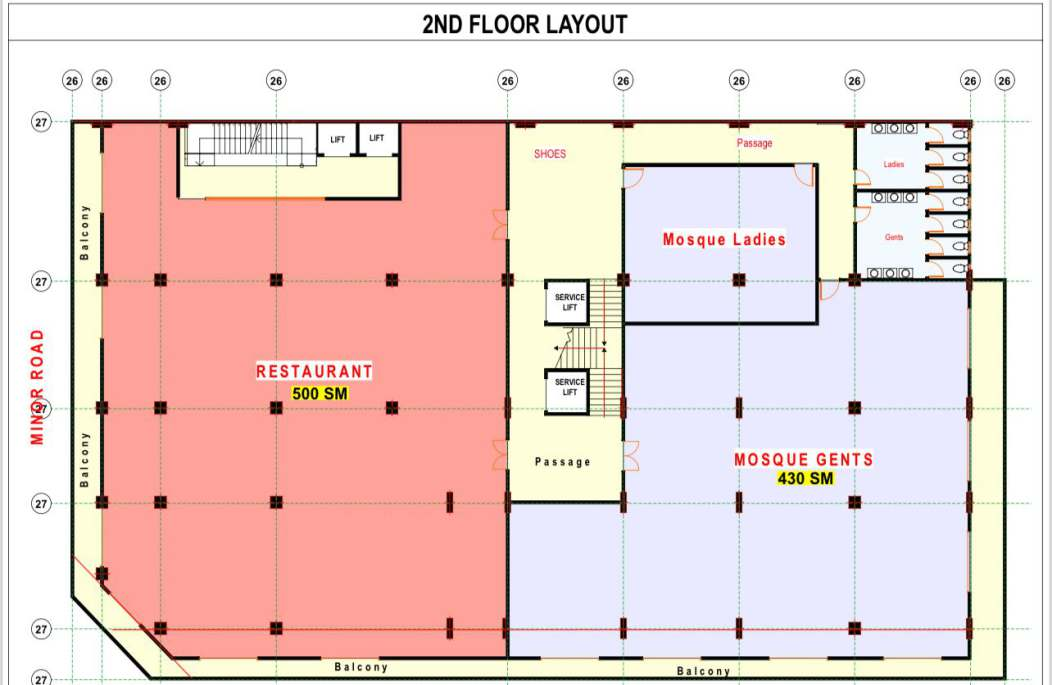
Ground Floor Plan
This floor is dedicated to commercial shops, offering a variety of retail spaces perfect for businesses.
With its prime location and diverse shops, this floor ensures a convenient shopping experience for visitors and tenants.
- Request a Tour
- Ask a Question
- Unit spaces 3 x 3m sq
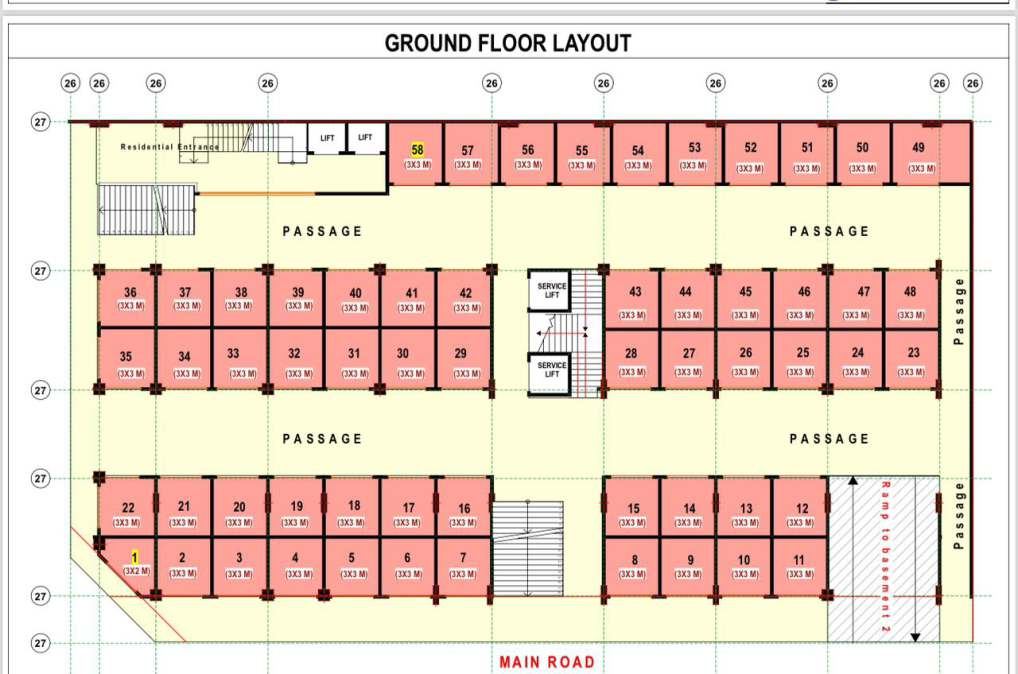
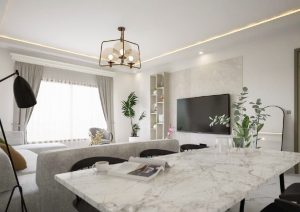
2 Bedroom Apartments
From 107 m²
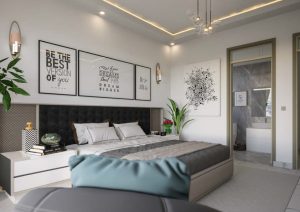
3 Bedroom Apartments
From 130 m²

4 Bedroom Apartment +DSQ
From 170 m²
Newsletter Subscribe
Don't worry, we won't spam you!
